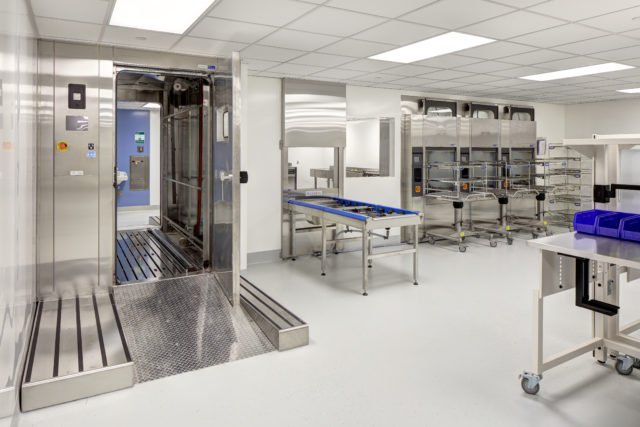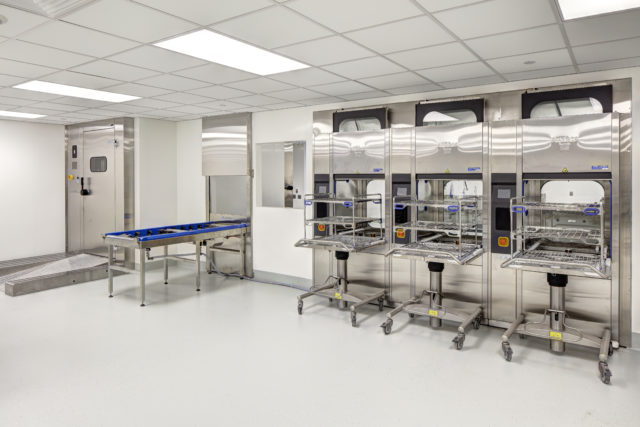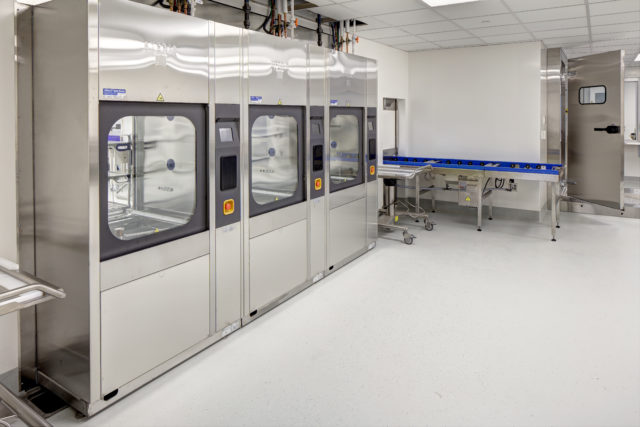










Rutgers University School of Dental Medicine—Central Sterilization
This 4,000-square-foot fit-out of an existing shell space includes a central sterile processing department, laboratory, conference room, and mechanical spaces. From demolition to MEP—including specialized hot water piping and water purification systems—to complete finishes, this project is part of a comprehensive program to improve the learning experience at the oral health pavilion.
Area
4,000 sf
