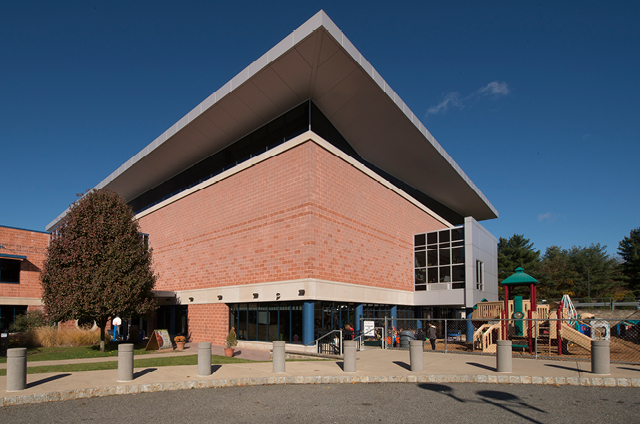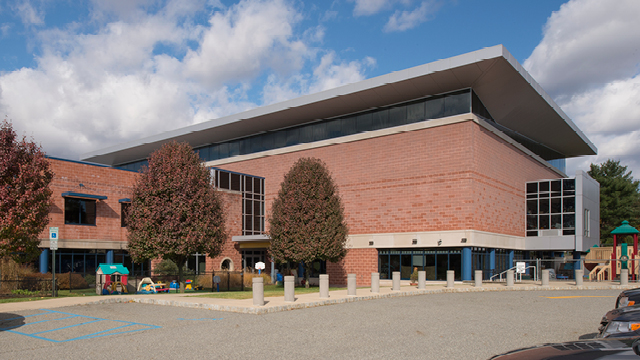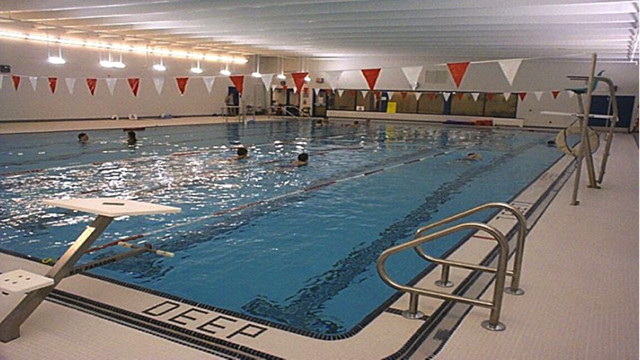










Wyckoff Family YMCA
One of many YMCA projects in the Natoli portfolio, this 35,000-square-foot building features a 75-foot competitive pool with a roll-out filtering system as well as exercise facilities. Phase Two of the project encompasses a 65,000-square-foot addition and renovation that includes a double gymnasium with a performance stage, pool, locker rooms, a 10,000-square-foot daycare and after-school center, an aerobics and fitness center, multiple studios, a senior/teen center, and administrative offices.
Area
35,000 sf
