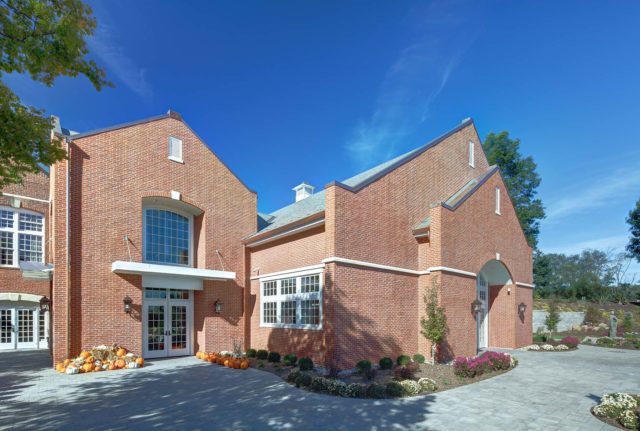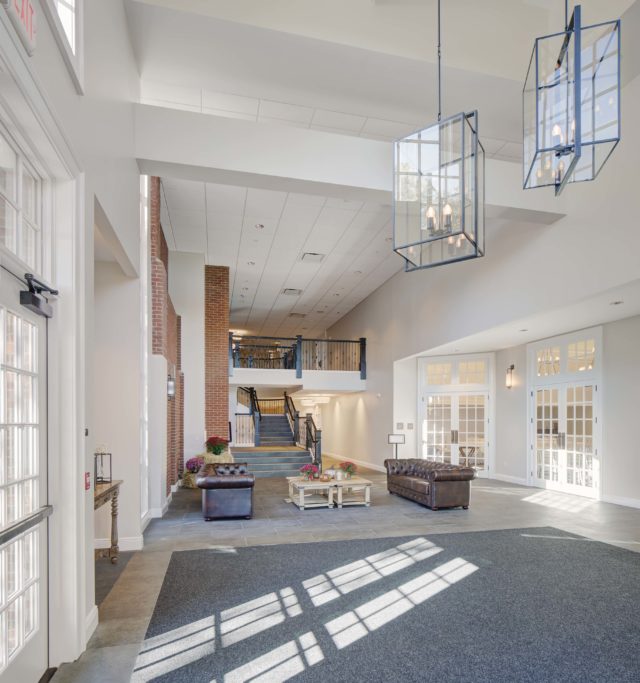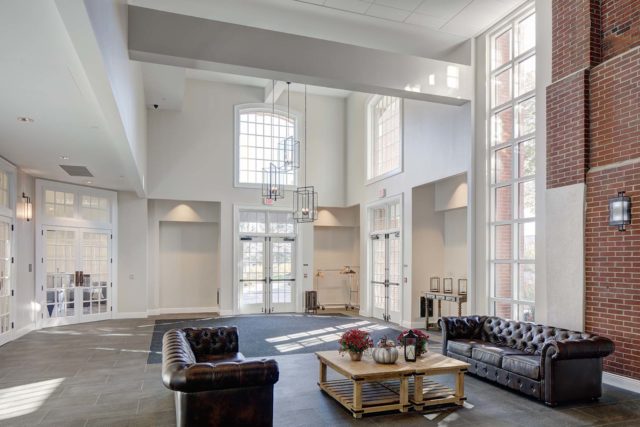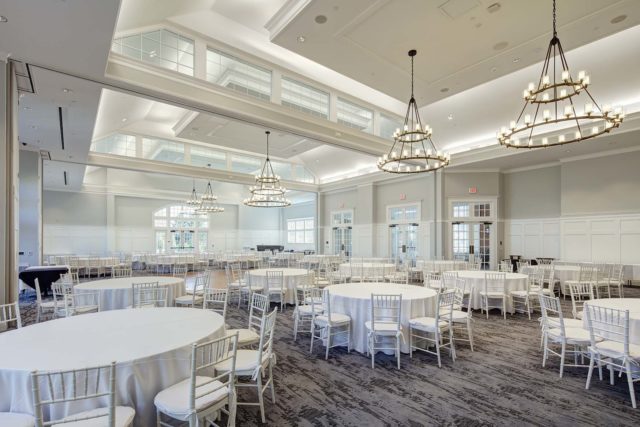














Park Avenue Club
Two distinctive state-of-the-art event spaces, a two-story grand foyer, and outdoor patios and gardens expand this private dining club. The interior space additions total more than 10,000 square feet and include a 5,200-square-foot ballroom with 24-foot-high ceilings and window walls that open to a landscaped patio. The 2,400-square-foot Pavilion Room features vaulted ceilings and French doors.
Area
35,000 sf
