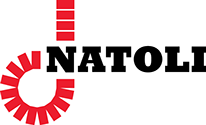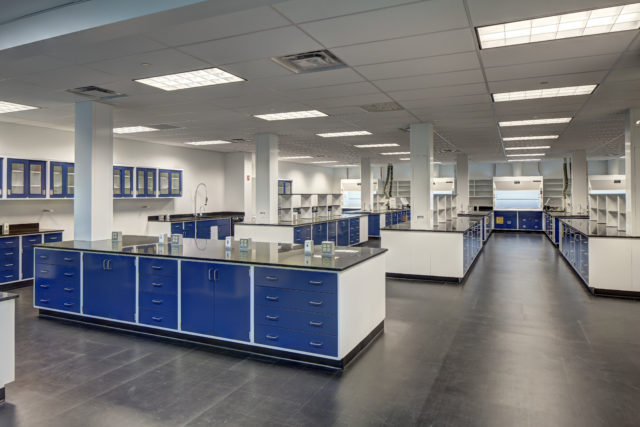
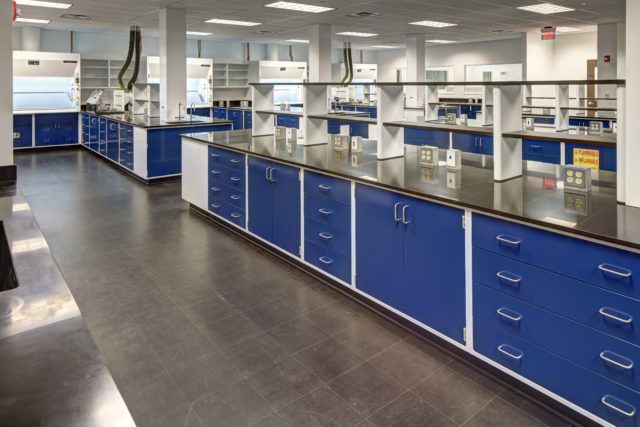
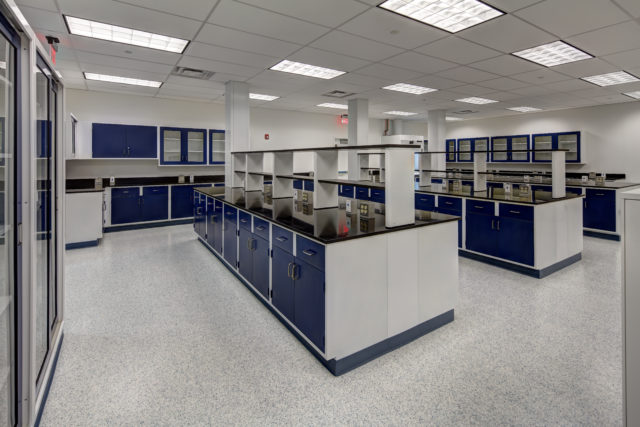
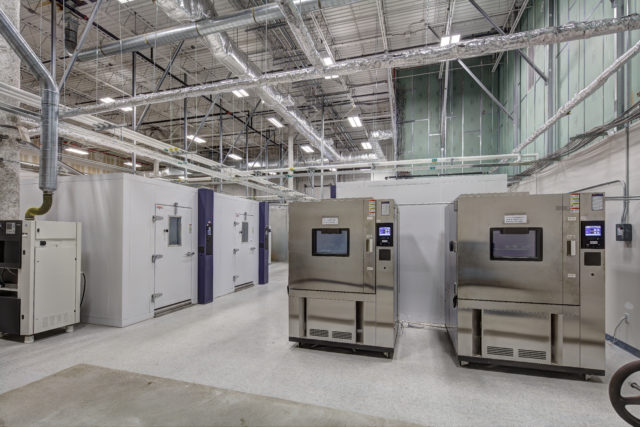
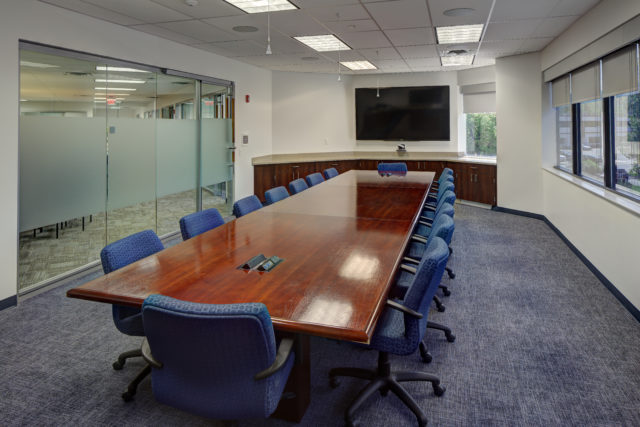
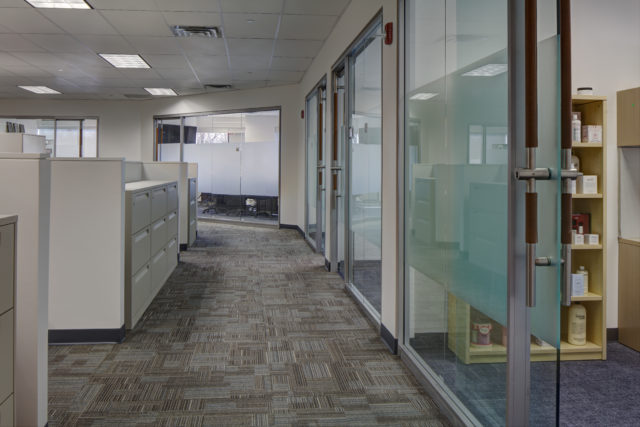

















COTY, Inc.
Constructed in phases while the existing building was occupied and operational, the program for this 11,500-square-foot interior fit-out includes offices, open workstations, storage, restrooms, pantry, conference rooms, and support spaces. A separate project in the same building—a 16,400-square-foot laboratory expansion—features offices, research laboratories, pantry, and support spaces.
Area
28,000 sf
