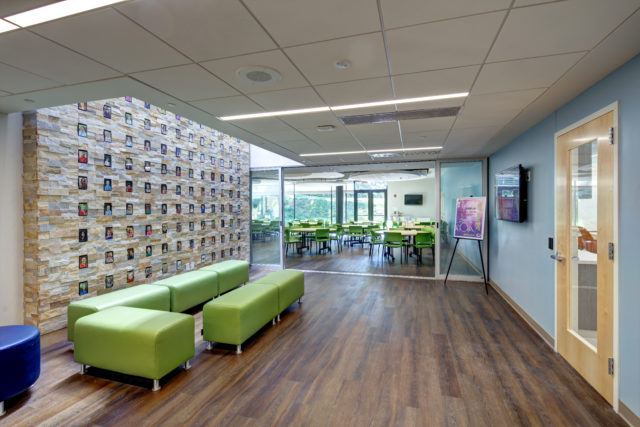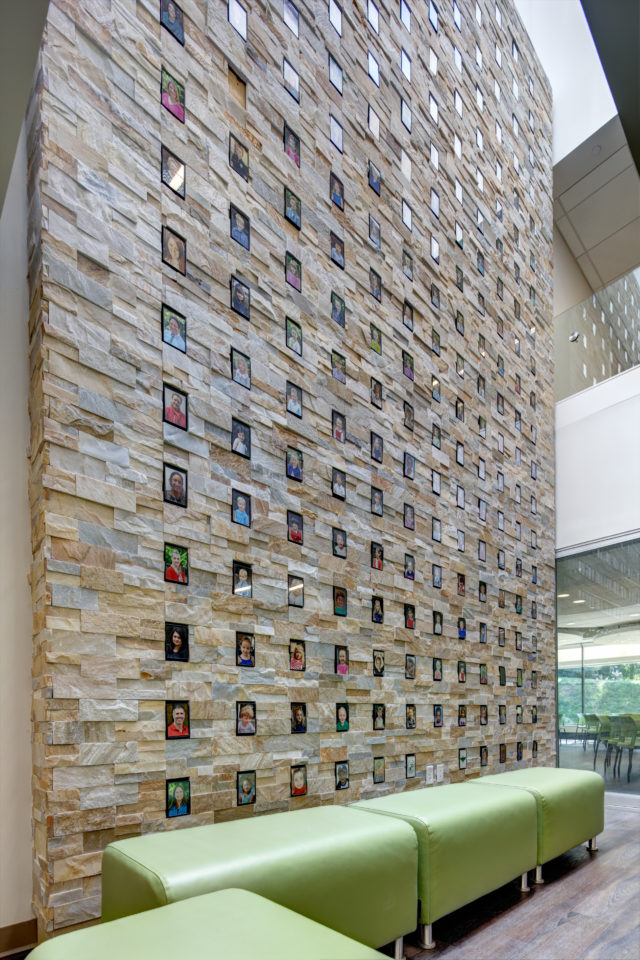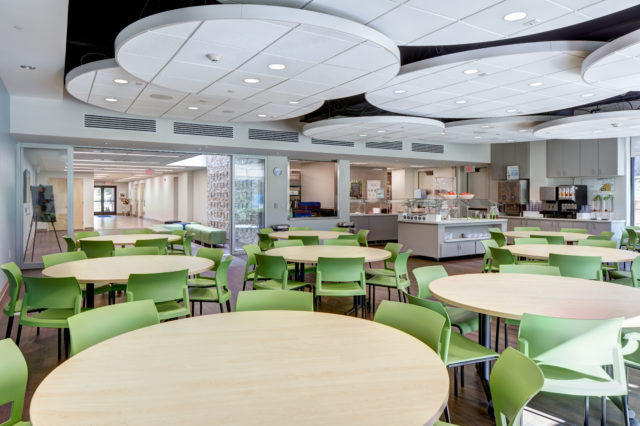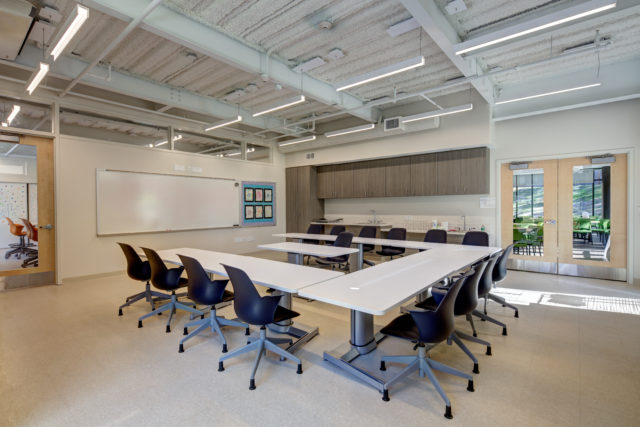














Chatham Day School
Constructed through a fast-track delivery process, this two-story, 11,500-square-foot addition plus renovations features a STEAM (Science, Technology, Engineering, Arts, and Mathematics) suite and performing arts space. A mezzanine contains faculty offices, theatrical lighting, and sound control functions. A dining hall, commercial kitchen, classrooms, and common learning environments complete the PK-8 program, with existing second floor classrooms linking to the addition via new rooftop construction.
Area
11,500 sf
