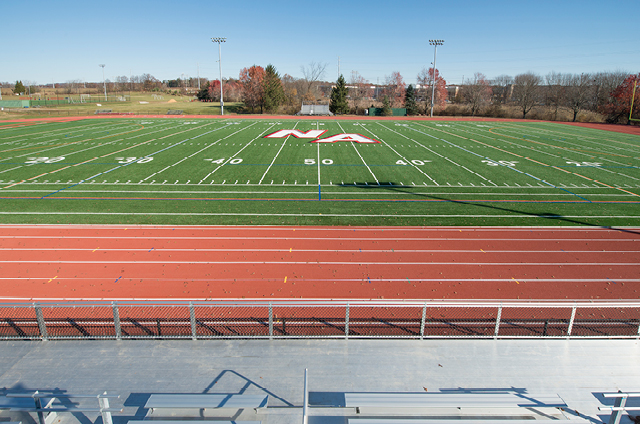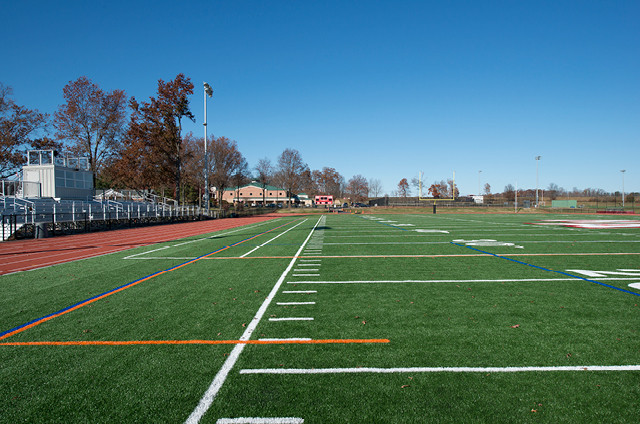






Newark Academy, Track and Field Complex
In addition to site work and infrastructure improvements, this project consists of a synthetic-surface athletic field for football and track, bleachers for two playing fields, lighting, and a concession/restroom building with a parking area.
